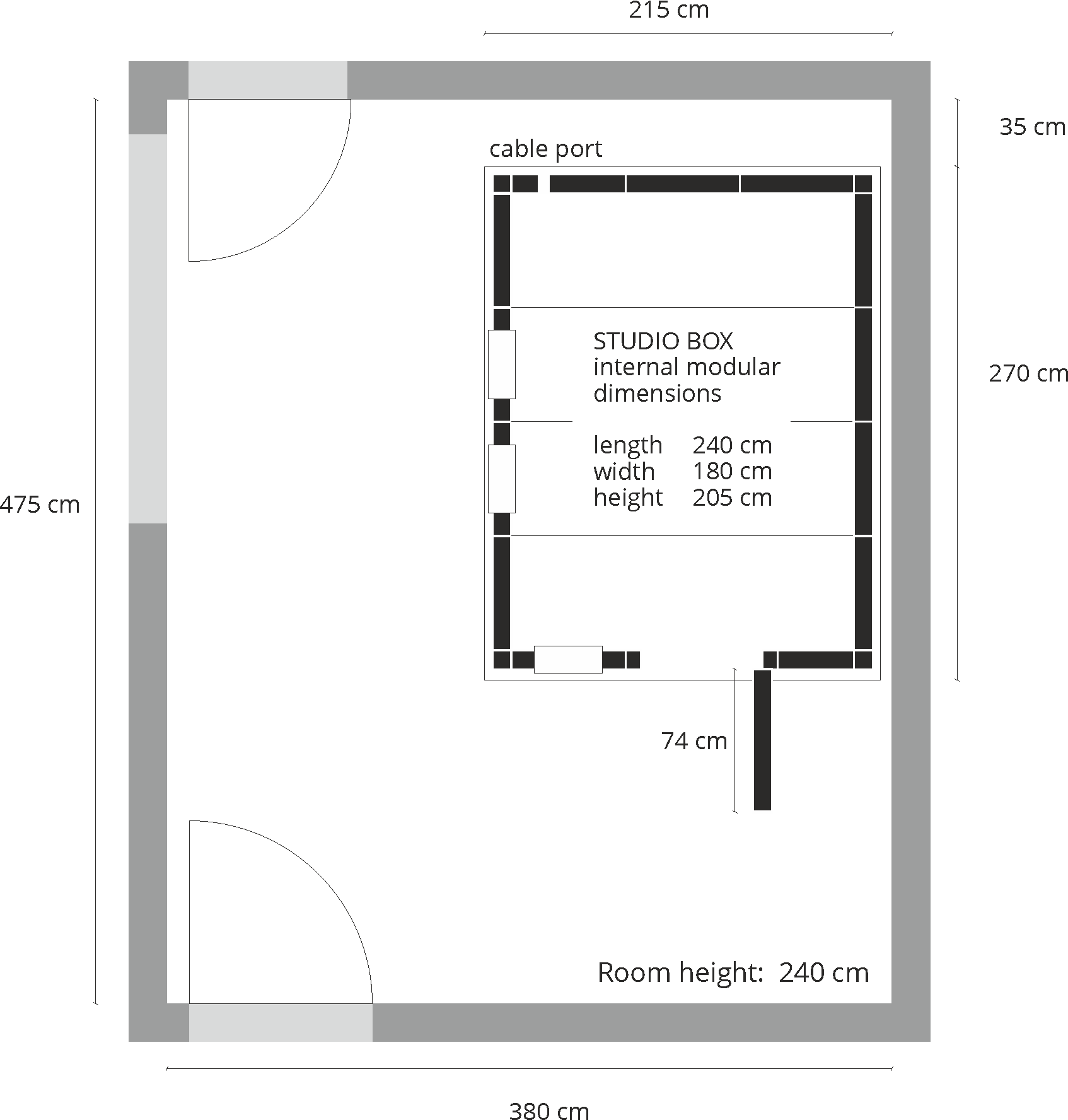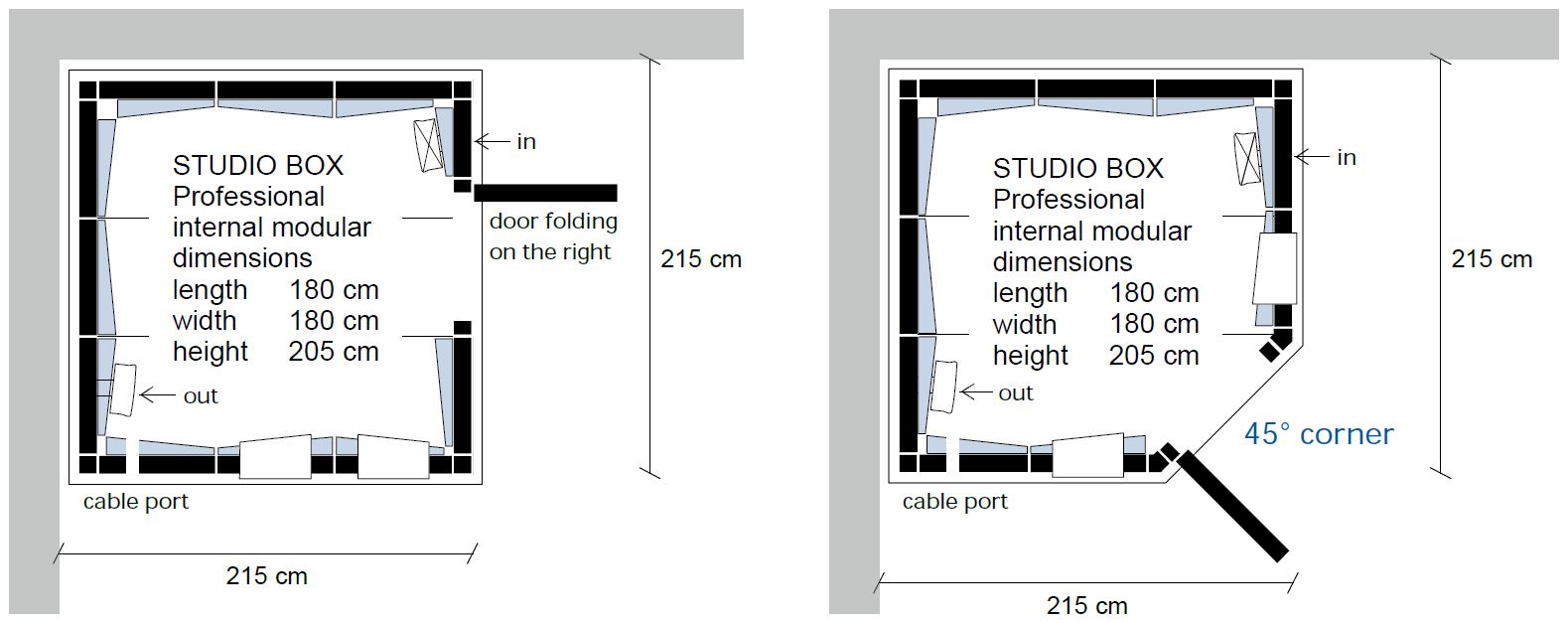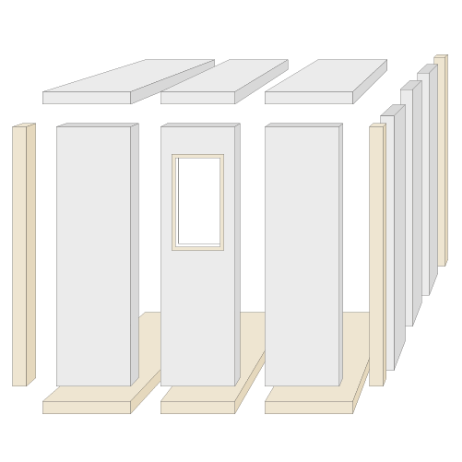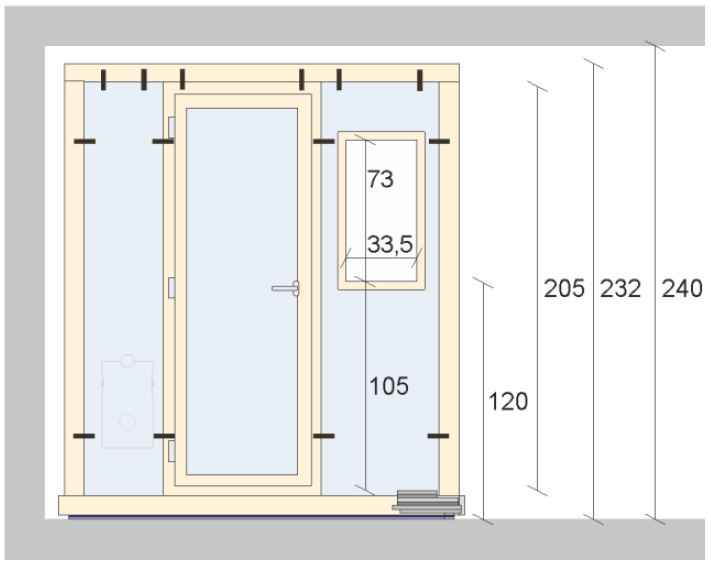Planning made easy: sketch your idea

We will be happy to submit a planning proposal tailored to your requirements. A simple sketch of the existing room will be used as a basis. This is how you proceed:
Measure your existing room (length x width x height)
Produce a simple floor plan drawing (top view), see example
Mark the location of your STUDIOBOX in the room
Specify purpose of application
Send your drawing to info@studiobox.de
Planning dimensions
Example: STUDIOBOX 180 cm x 180 cm (interior modular size)

Here you can see planning examples. Other sizes and layouts are available.




