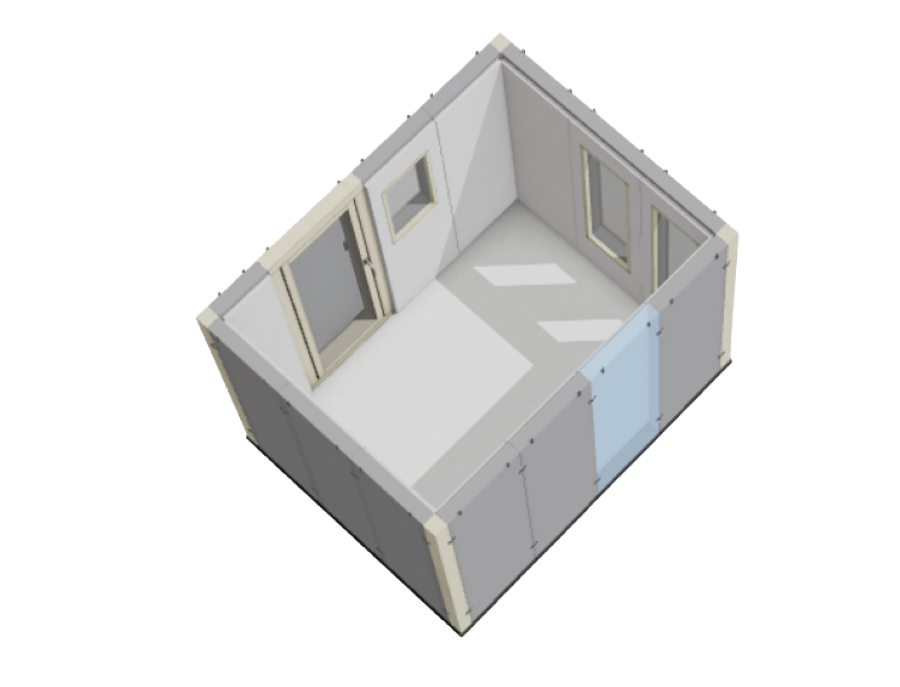Customise your own cabin
With the STUDIOBOX configurator, you can easily create your ideal soundproof booth yourself - according to your personal requirements, ideas and available space. Door and windows can be positioned as required. Only one door element is possible in the configurator, but several windows (also with different sized glass panes).
The configurator works with the standard height (205 cm internal dimension). Excess heights (up to 250 cm) and reduced heights are available on request for an additional charge. This also applies to our extra-flat, barrier-free acoustic floor with the same high sound insulation values as the standard box.
General information on planning + planning examples and planning aids can be found here.
The maximum box size in the configurator is 240 x 480 cm (internal dimensions). Our STUDIOBOX team will be happy to customise larger booths (XXL boxes) for you.
Your configuration will be created on the basis of the STUDIOBOX STANDARD model. For interior acoustics according to the PROFESSIONAL or PREMIUM model, please make a note in the comments field.
This will not change the general configuration of your cabin (size, position of door & windows etc.).
Configure step by step
1 Base: This is where you specify the length and width of your desired soundproofing booth.
2 Door: This is where you place your door (the standard model without window or our studio door with full-size glass insert) in the desired position. Only one door can be implemented per box in the configurator.
3 Windows: Here you can place one or more windows (with the small glass insert as standard or the large glass insert in different sizes at an extra charge). Studio window elements that extend across the width of several grid elements are also possible on request (see XXL boxes).
4 Enquiry: Once you have configured your box, please send us your desired model using the enquiry form. Our team will then prepare your personalised price quotation and will also be happy to help you with any special requests other than the standard equipment.



